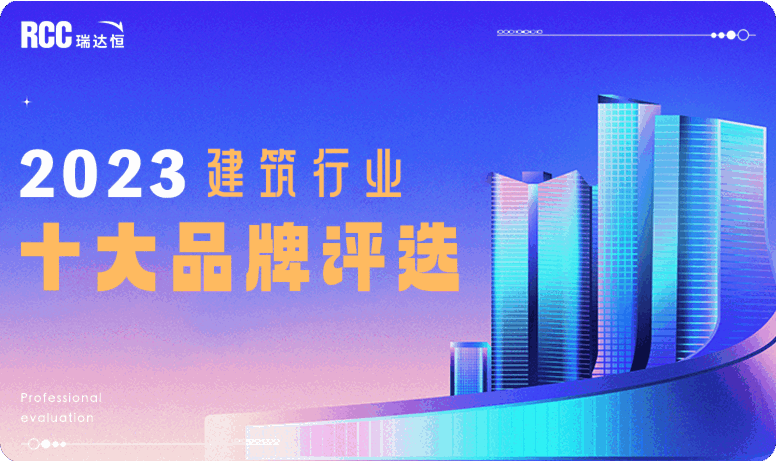Broadgate开发区
来源:网友柠檬投稿 转载自:Arup Associates 2014-06-11
Broadgate Development
Broadgate开发区
London, England
伦敦,英国

Arup Associates was commissioned to masterplanBroadgate, a major new office development in London, and design a series of its office buildings. The Arup masterplan provided for generous public spaces around the buildings, the focus being BroadgateSquareor the Circle, housing shops and restaurants and a central space used as an ice rink in winter.. The buildings themselves were eight storeys high, planned around central atria, with perforated non-structural granite sunscreens protecting their glazed elevations.
The development was hugely successful in commercial terms. Arup Associates redesigned the
Circle in 2012, with reconfigured retail and restaurant space and with the central ice rink / performance space lowered, making it a more effective public space and putting the scheme firmly into the contemporary context.
Arup Associates为位于伦敦的Broadgate设计了总体规划和一系列的办公楼。该总体规划在建筑周围形成了大片的公共空间,中心为Broadgate广场(现在被称作圆形广场),包括商铺、酒店和用作冬季溜冰场的中心区域。这群建筑8_层楼高,围绕中心天庭而建,带有可遮阳的穿孔非结构性花岗岩玻璃立面。这个项目成功打造了商业环境,Arup Associates于2012年重新设计了中心广场,重新配置了广场周边的商铺和餐饮,并在广场中央的下沉区域设置了一个户外溜冰场和表演区,使它成为更加高效的公共空间的同时,也更加契合当代环境。




发表评论
最新评论
 投稿
投稿





